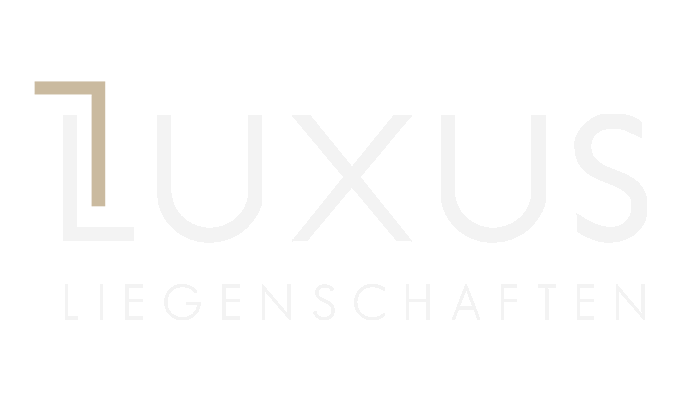MODERN NEW BUILD VILLA IN THE MOUNTAINS OF SON VIDAS
Palma1.000 m²
555 m²
555 m²
2
3
4
4
2021
B
Electricity
Underfloor heating
Possible commissions for this object you will find out through our regionally based broker partner, the mediation of the object is free of commission for you as a buyer on the part of Luxus Liegenschaften.
Purchase Price
5.500.000 €
Property Number
1819-DEU-EVOQUE
Property description / location / highlights
You will receive a detailed property and location description as well as all special features and information about this property in further correspondence from our responsible estate agent partner.
Please use the form below to request a detailed exposé of this property.
For general questions or to record your personal search profile and real estate requirements, please contact us directly at : beratung@luxus-liegenschaften.de
We look forward to hearing from you!
LEGAL NOTICES & PRIVACY POLICY
All details in this exposé are based exclusively on information provided to us by our selected partner companies (estate agents, builders and project developers) responsible for the sale of this property. We assume no liability for the completeness, accuracy and timeliness of this information.
Luxus Liegenschaften LLMC GmbH acts with this offer presentation only as an intermediary announcement company and international marketing specialist within the scope of its official business license. We do not act as a real estate agent for you and do not assume any liability or advisory activity in the context of a real estate purchase or sale.
The property shown here and its data/information were made available to us by our local partner company for targeted, international marketing via our specialized real estate platform www.luxus-liegenschaften.de as part of the ongoing cooperation agreement. We assume no liability or recourse claims for any copyright or license claims of third parties that may arise in the context of the above data and image presentation. For such a case, we refer as a precaution to the indemnification declaration within our general terms and conditions, as well as to the agreements on copyright and data protection law within the framework of our partner contracts.
For you as an interested party, our property offers and the receipt of our exposés/further information do not give rise to any costs or commission claims on the part of Luxus Liegenschaften LLMC GmbH.Please note that our international real estate offers are subject to different order conditions, commission conditions and ancillary purchase costs for the successful brokerage of your desired property, depending on your location and country. Our selected and experienced local partners will be happy to provide you with further information and advise you as required.
All details in this exposé are based exclusively on information provided to us by our selected partner companies (estate agents, builders and project developers) responsible for the sale of this property. We assume no liability for the completeness, accuracy and timeliness of this information.
Luxus Liegenschaften LLMC GmbH acts with this offer presentation only as an intermediary announcement company and international marketing specialist within the scope of its official business license. We do not act as a real estate agent for you and do not assume any liability or advisory activity in the context of a real estate purchase or sale.
The property shown here and its data/information were made available to us by our local partner company for targeted, international marketing via our specialized real estate platform www.luxus-liegenschaften.de as part of the ongoing cooperation agreement. We assume no liability or recourse claims for any copyright or license claims of third parties that may arise in the context of the above data and image presentation. For such a case, we refer as a precaution to the indemnification declaration within our general terms and conditions, as well as to the agreements on copyright and data protection law within the framework of our partner contracts.
For you as an interested party, our property offers and the receipt of our exposés/further information do not give rise to any costs or commission claims on the part of Luxus Liegenschaften LLMC GmbH.Please note that our international real estate offers are subject to different order conditions, commission conditions and ancillary purchase costs for the successful brokerage of your desired property, depending on your location and country. Our selected and experienced local partners will be happy to provide you with further information and advise you as required.
Real Estate Inquiry
PREMIUM PARTNER
Our selected luxury properties partners for youVIDEO LIFESTYLE MAGAZIN
WELCOME TO THE LUXUS LIEGENSCHAFTEN TV CHANNEL!
Be inspired by wonderful real estate, unique virtual tours, partner portraits and documentaries about different locations.

