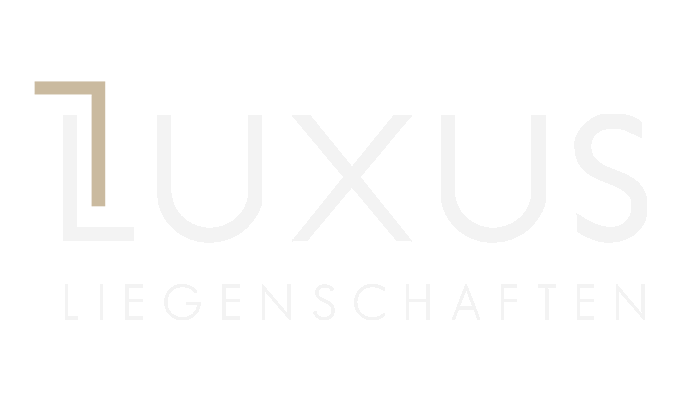Luxury property with lake view
In a preferred and quiet location on the slope of Sipplingen is this luxurious entrepreneurial villa built in discreet solid construction. The villa, built in 2006 with the indoor swimming pool built at the same time, has a total living area of approx. 573.02 m², a further usable area of approx. 78 m² and a plot area of approx. 1,767 m² with dreamlike slopes and a natural stream.
Exclusivity and comfort are the central themes
Large, floor-to-ceiling triple-glazed windows on the south side of the villa allow first views of the lovingly landscaped garden and Lake Constance. The spacious hallway area flows into the open living area. Here, the elegantly concealed dining room with access to the open kitchen and the living room adjoining in "split-level" design extend. From here, passing the elegant white open fireplace, you enter the private home theater with integrated bar. A highlight are the two galleries to the upper floor, together with the festive chandelier above the dining area. The first floor has been fully tiled with greywacke natural stone tiles and provides access to the double garage via the secondary kitchen. The direct, southern garden area is complemented with a covered terrace and inviting olive trees. A Mediterranean lounge and a glazed tool shed complete the first impression of this spectacular garden.
The garden is incomparable in its form and has already been photographed in trade magazines for its design. Paths consisting of over 30 tons of Maggia granite lead down and up serpentines on the slope in the garden. A 14-meter suspension bridge romantically crosses the natural stream and leads to a wooden house with outdoor seating. From here, the view is wonderful over the natural and wild vegetation of the garden and tree works such as the gnarled pollarded willow at the bridge. The garden is rounded out by a variety of Mediterranean and local perennials and shrubs and the historic fountain site.
The main living area, the private chambers, can be found upstairs and in the attic. Each bedroom has its own bathroom and some even have their own kitchenettes. On the upper floor, a small library and the adjacent office blend into the gallery. The master bedroom offers spectacular views of the lake, right when you get up, thanks to the floor-to-ceiling trigonal glass front. From the adjacent en-suite bathroom, adorned with turquoise mosaic, with floor-to-ceiling shower and the recessed bathtub, you reach the spacious roof terrace. The roof terrace forms the link to the further children's bedroom, also with en-suite bathroom and floor-to-ceiling ceiling to the peak. On the terrace you will find elegant lounging possibilities, stylish lighting arrangement and Mediterranean planting, which atmospherically round off the view of Lake Constance. Light axes run throughout the house, architectural details starting with the skylights on the terrace, which distribute daylight down to the basement via glazing set into the floor.
The kitchen comes from the well-known Italian outfitter Arc Linea and has a "professional" stainless steel look, giving it the appearance of a single piece. The fronts are matte white in slight contrast to the frosted stainless steel kitchen island and house the high-quality Gaggenau appliances. For support, there is an adjoining secondary kitchen with another dishwasher and separate wine cooler. From here you can directly access the spacious double garage, so that the transport routes back from purchases are also very short. The garage offers space for 2 vehicles, as well as various two-wheelers. Further parking possibilities can be found in front of the house. The villa has from the original construction year, a smart home central control for the lighting and the blinds, an alarm system, as well as an in-house sound system, also in the garden, which can be coupled to a music server.
Water and recreation
In terms of wellness, the entrepreneurial villa is in no way inferior to a spa. In addition to the Finnish 90° sauna, the private indoor pool is an extraordinary highlight of the house. The 8.5-meter-long and 3.7-meter-wide rounded pool with a depth of 1.4 meters features atmospheric underwater lighting. The hall itself remains always well-tempered and is insulated by triple glazed floor-to-ceiling sliding elements overlooking the garden. The floor of the pool is made of golden quartzite. As a fitting complement to the large pool, the whirlpool, designed for up to 4-5 people, also offers various stream or bubble functions. The swimming pool has a separate shower and toilet, as well as a noble KLAFS sauna. In addition, the large fitness room is located directly adjacent. This has an elastic floor, loadable ceiling hooks and enough space for various sports equipment. The room was individually designed by an image of a famous Hamburg street and planted skylights.

